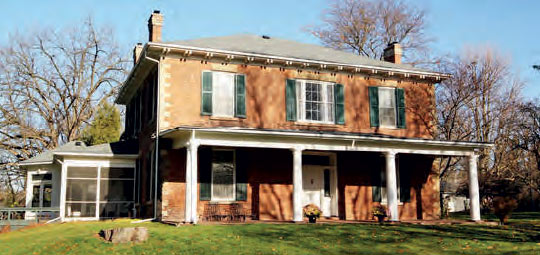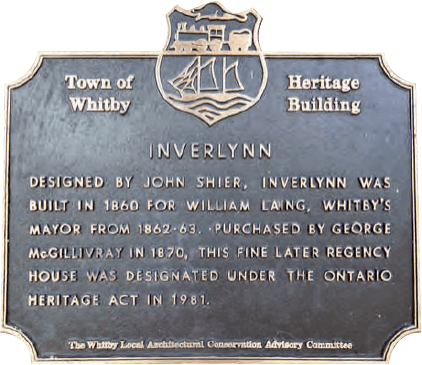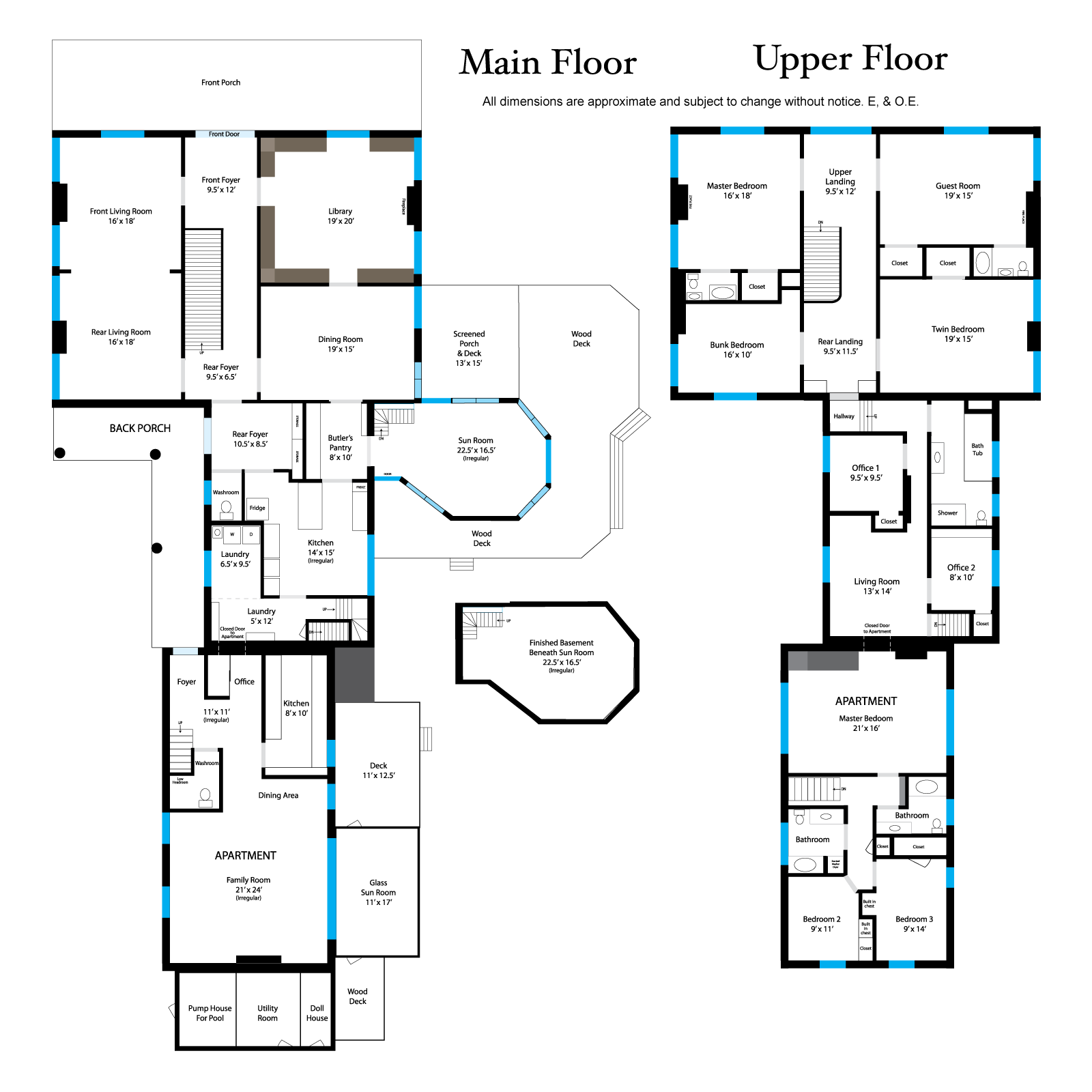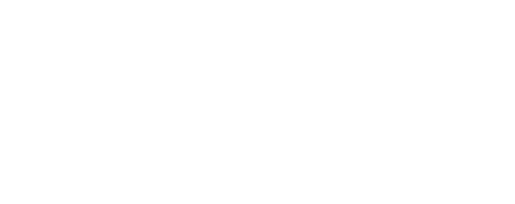Original Heritage House Soon Offered for Sale
Main House
- 5800 sq. ft. + OR - 150
- Spacious Front Foyer entry
- Lot Facing Ravine
- Huge library with oak Built-ins and Fireplace
- Adjacent separate dining room
- 10’ ceilings on both levels
- Two elegant Living/Reception rooms
- Butlers Pantry adjacent to Kitchen
- Bright Sun Room leading to large wood deck
- Screened in Porch
- Main Floor Laundry / Main Floor Powder Room
- Rear Foyer with access to Back Porch
- Two Office areas upstairs with access to Living Room
- Huge Upstairs Front and Rear Landing
- 4 Bedrooms upstairs
- 2 3pc. and 1 4pc. bath upstairs, 2 piece on main floor
- Parking for four cars outside residence
Apartment
- 1800 sq. ft. Apartment with separate access
- Huge Family Room
- Deck and Sunroom
- 3 Bedrooms
- 2 Bathrooms
1300 Giffard Street in Whitby, Ontario





