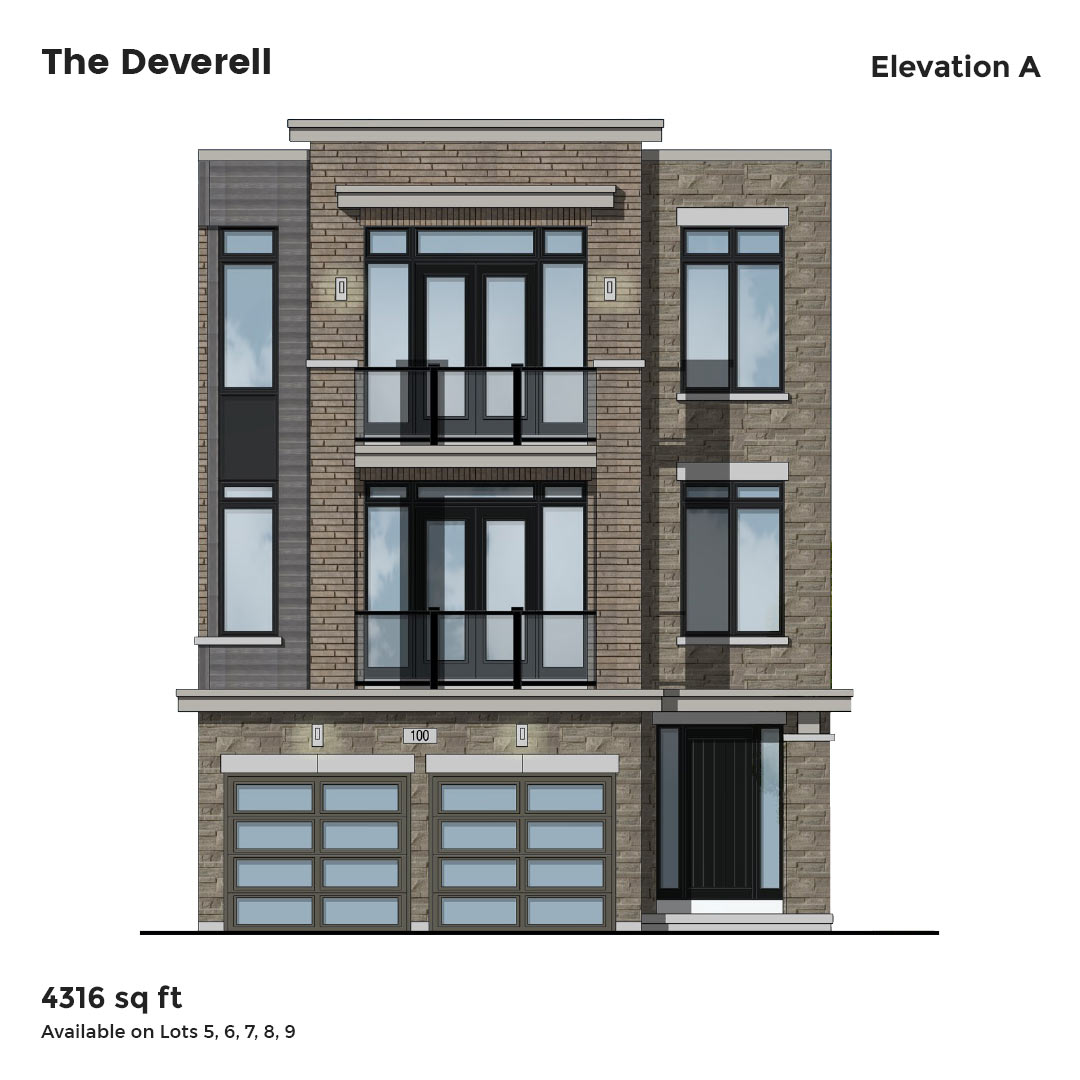The Deverell
Thomas Deverell was a Whitby contractor who William Laing engaged to build the Inverlynn home. The architect, John Shier was a native of Aberdeenshire, Scotland who came to Canada in 1845 via the U.S.A. The original site was called ‘The Grove’. At the time Whitby Harbour was thriving and John was pleased to design a home appropriate for a successful merchant.
The graceful interior of the original home includes decorative plaster ceiling moldings and tall wood base trim, an impressive central staircase, magnificent pannelled library, and marble fireplaces throughout.
The home is now designated as a heritage building under the Ontario Heritage Act.
The Deverell is available on lots 5, 6, 7, 8 and 9.








